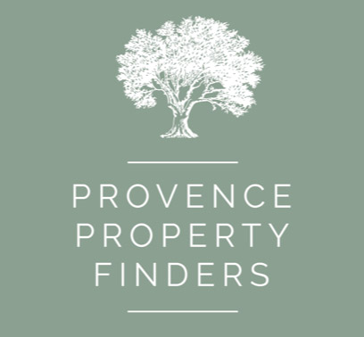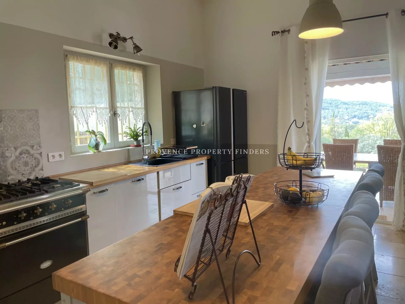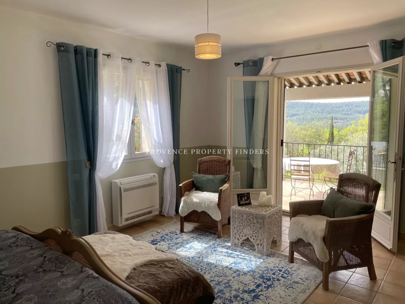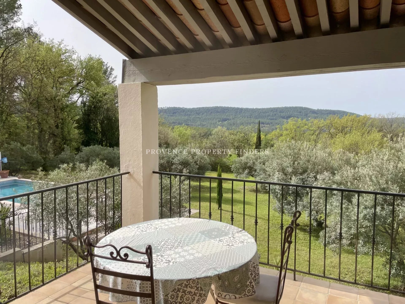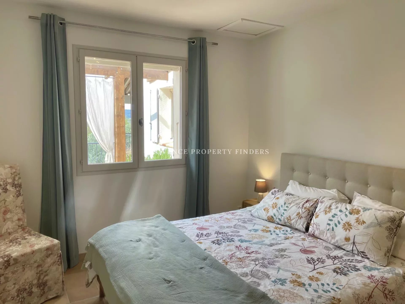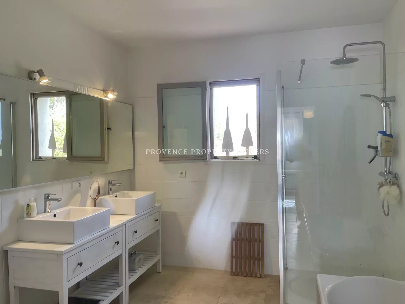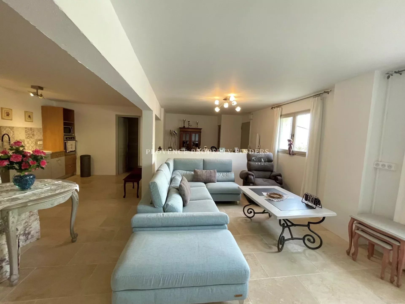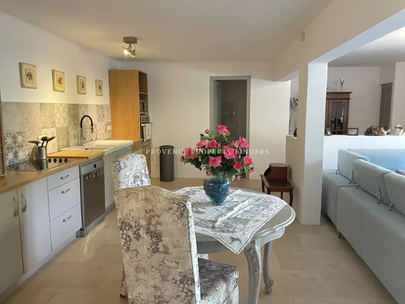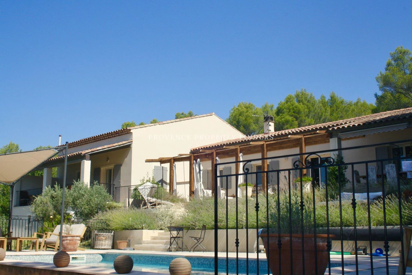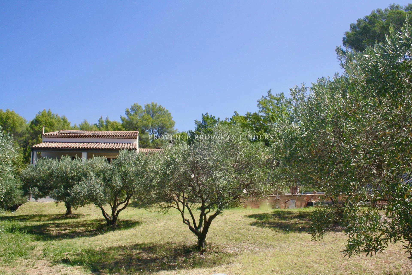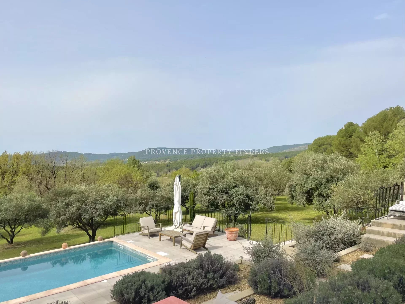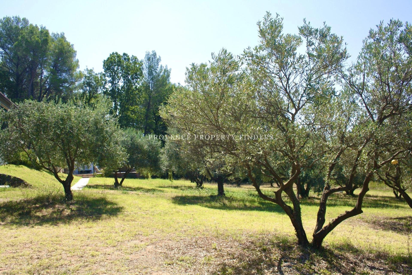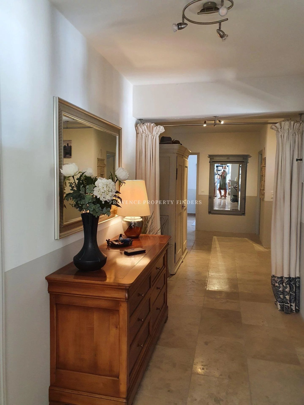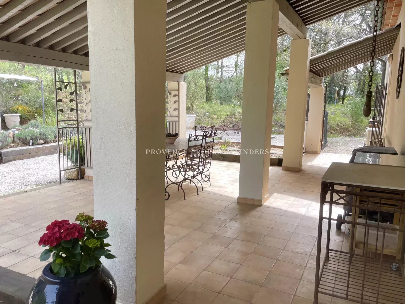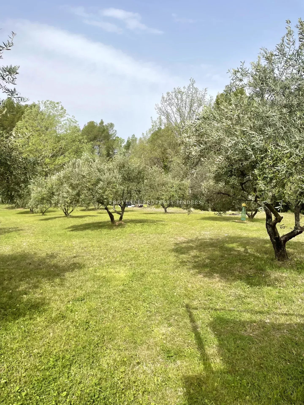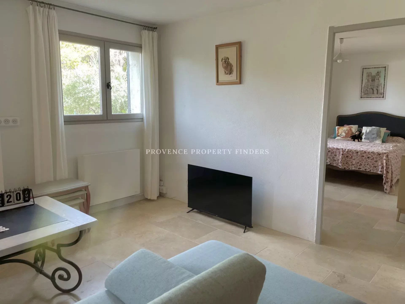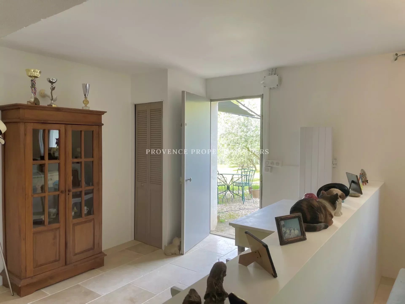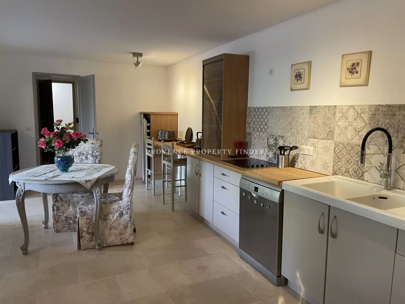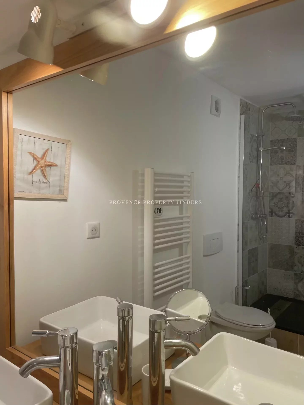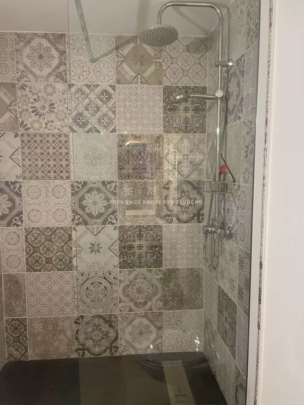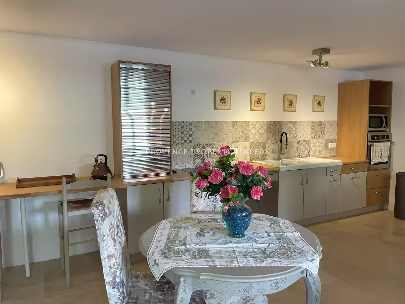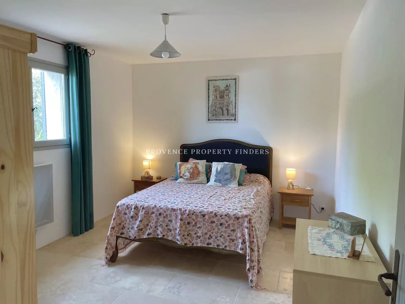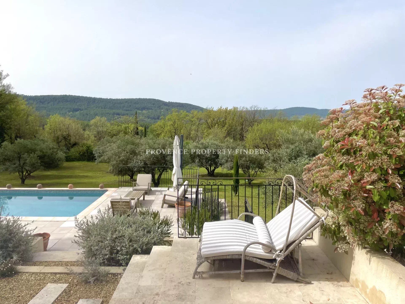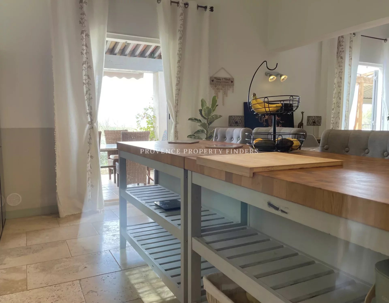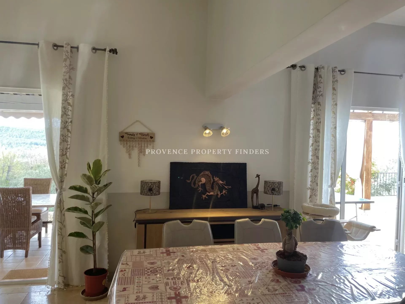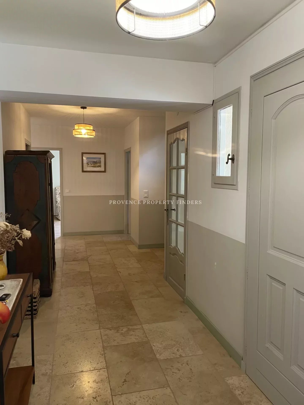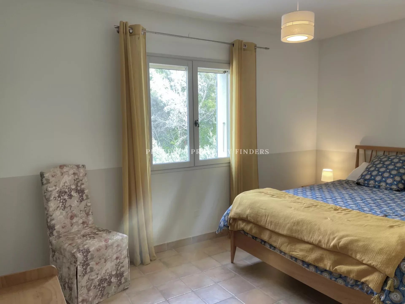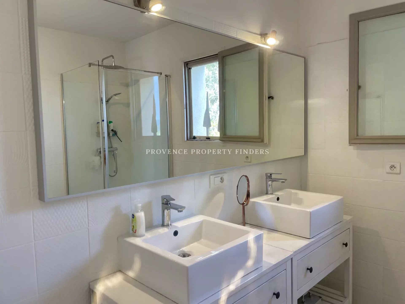Exclusivity, Villecroze 5 bedroom property with a wonderful view.
Villecroze
1,190,000 €
Surface : 260 m² (Total area: 300 m²) • Plot of land : 5700 m²
Reference 5931857
• This charming house is situated in a very nice area of Villecroze. Private location with good access and
beautiful views over the olive yard and beyond.
The land measures 5700m2.
You enter the property through an electric gate followed by a long driveway.
The front door opens onto a large hallway leading to a large living room with fireplace.
A fully equipped open kitchen of 27m² with a breakfast bar.
The living room and the kitchen give way to a large south-facing terrace.
There are a total of five bedrooms and five bathrooms in the property. The master bedroom benefits from its own 28m2 covered terrace with a beautiful view from the bedroom.
Ground Floor Layout:
Large living / dining room and large kitchen with central bar. Master bedroom en-suite and a guest bedroom en-suite. 3rd bedroom and a shower room for guests. There is also a walk-in closet / storage room and a separate utility room on this floor.
First floor layout:
The office / gym on the first floor is 50 m² with bathroom. Several storage areas.
Garden level to the west, apartment;
Opening directly onto the garden with its own entrance from the outside (or accessible from inside the property by a staircase). This self-catering one-bedroom apartment features a fully equipped kitchen, a living / dining room and a bathroom.
Several terraces surrounding the house and the nice swimming pool.
A workshop and storage independently accessible to a 20m2 wine cellar.
Technical room.
56 olive trees make this property even more special.
Summary
- Rooms : 8 rooms
- Surface : 260 m²
- Total area : 300 m²
- Heating : Underfloor, Electric
- Condition : Excellent condition
- Built in : 2005
- Renovation year : 2019
Areas
- 1 Lobby (16 m²)
- 1 Living-room (45 m²)
- 1 Equipped kitchen
- 1 Eat-in kitchen
- 5 Bedrooms
- 1 Apartment
- 5 Shower rooms
- 1 Laundry room
- 1 Walk-in wardrobe
- 1 Parking
- 1 Land (5700 m²)
- 3 Terraces
Services
Water softener • Fireplace • Double glazing • Internet • Triple glazing • Irrigation sprinkler • Electric gate • Swimming pool
Proximities
Airport • Highway • Town centre • Lake • Beach
Legal informations
- Energy - Conventional consumption : In progress
- Energy - Emissions estimate : In progress
- Seller’s fees
- Property tax : 2,300 €
- View our Fee plans
Simulate my loan
Use the following form to view an estimate of your monthly payments and total cost of this property’s purchase.
- Monthly payment estimate:
- Total amount loaned:
- Cost of credit:
